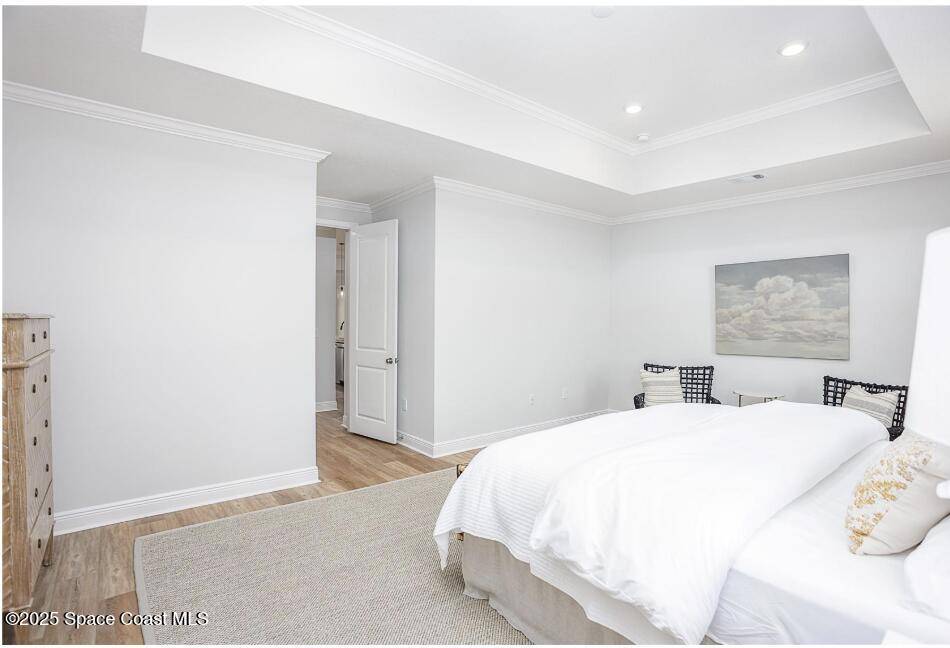4 Beds
3 Baths
3,029 SqFt
4 Beds
3 Baths
3,029 SqFt
Key Details
Property Type Single Family Home
Sub Type Single Family Residence
Listing Status Active Under Contract
Purchase Type For Sale
Square Footage 3,029 sqft
Price per Sqft $264
Subdivision Egret'S Reserve
MLS Listing ID 1052153
Style Ranch,Other
Bedrooms 4
Full Baths 3
HOA Fees $856/ann
HOA Y/N Yes
Total Fin. Sqft 3029
Year Built 2025
Lot Size 0.380 Acres
Acres 0.38
Property Sub-Type Single Family Residence
Source Space Coast MLS (Space Coast Association of REALTORS®)
Land Area 4072
Property Description
Step through the stunning foyer you're welcomed into a grand foyer with high ceilings, creating an immediate sense of openness and elegance. Formal dining and a versatile den with double French.
At the heart of the home lies a chef-inspired gourmet kitchen upgrade included, showcasing a large island, granite countertops, deluxe backsplash. The kitchen overlooks the expansive great room, while a charming breakfast nook ensures you stay connected during everyday meals and gatherings.
Retreat to the luxurious primary suite oasis, highlighted by a spacious layout, a large walk-in closet, and deluxe bath. The secondary bedrooms each include walk-in closets, offering generous space for guests, family, or flexible use.
Step outside to enjoy the covered patio, A 3-car garage provides ample storage, and the landscaped yard with irrigation and paver drive enhances curb appeal.
Location
State FL
County Brevard
Area 250 - N Merritt Island
Direction Pineda Causeway (SR 404) → merge onto US‑1 South US‑1 → left on Barnes Blvd Barnes Blvd → right on N Banana River Dr N Banana River Dr → left on Cornwall Dr
Rooms
Primary Bedroom Level Main
Bedroom 2 Main
Bedroom 4 Main
Kitchen Main
Interior
Interior Features Breakfast Bar, Breakfast Nook, Entrance Foyer, Kitchen Island, Open Floorplan, Pantry, Primary Bathroom -Tub with Separate Shower, Primary Downstairs, Split Bedrooms, Walk-In Closet(s), Other
Heating Central, Electric
Cooling Central Air, Electric
Flooring Carpet, Tile, Other
Furnishings Unfurnished
Appliance Dishwasher, Disposal, Electric Cooktop, Electric Oven, Electric Water Heater, Microwave, Other
Laundry Electric Dryer Hookup, Washer Hookup
Exterior
Exterior Feature ExteriorFeatures
Parking Features Garage, Garage Door Opener, Other
Garage Spaces 3.0
Utilities Available Cable Available
Amenities Available Other
View Other
Roof Type Metal
Present Use Single Family
Street Surface Asphalt
Porch Covered, Front Porch, Rear Porch
Road Frontage Private Road
Garage Yes
Private Pool No
Building
Lot Description Cleared, Sprinklers In Front, Other
Faces West
Story 1
Sewer Public Sewer
Water Public
Architectural Style Ranch, Other
Level or Stories One
New Construction Yes
Schools
Elementary Schools Carroll
High Schools Merritt Island
Others
HOA Name Maronda Homes
Senior Community No
Tax ID 23-36-35-75-E-2
Acceptable Financing Cash, Conventional, VA Loan
Listing Terms Cash, Conventional, VA Loan
Special Listing Condition Standard
Virtual Tour https://www.propertypanorama.com/instaview/spc/1052153

Find out why customers are choosing LPT Realty to meet their real estate needs
Learn More About LPT Realty






