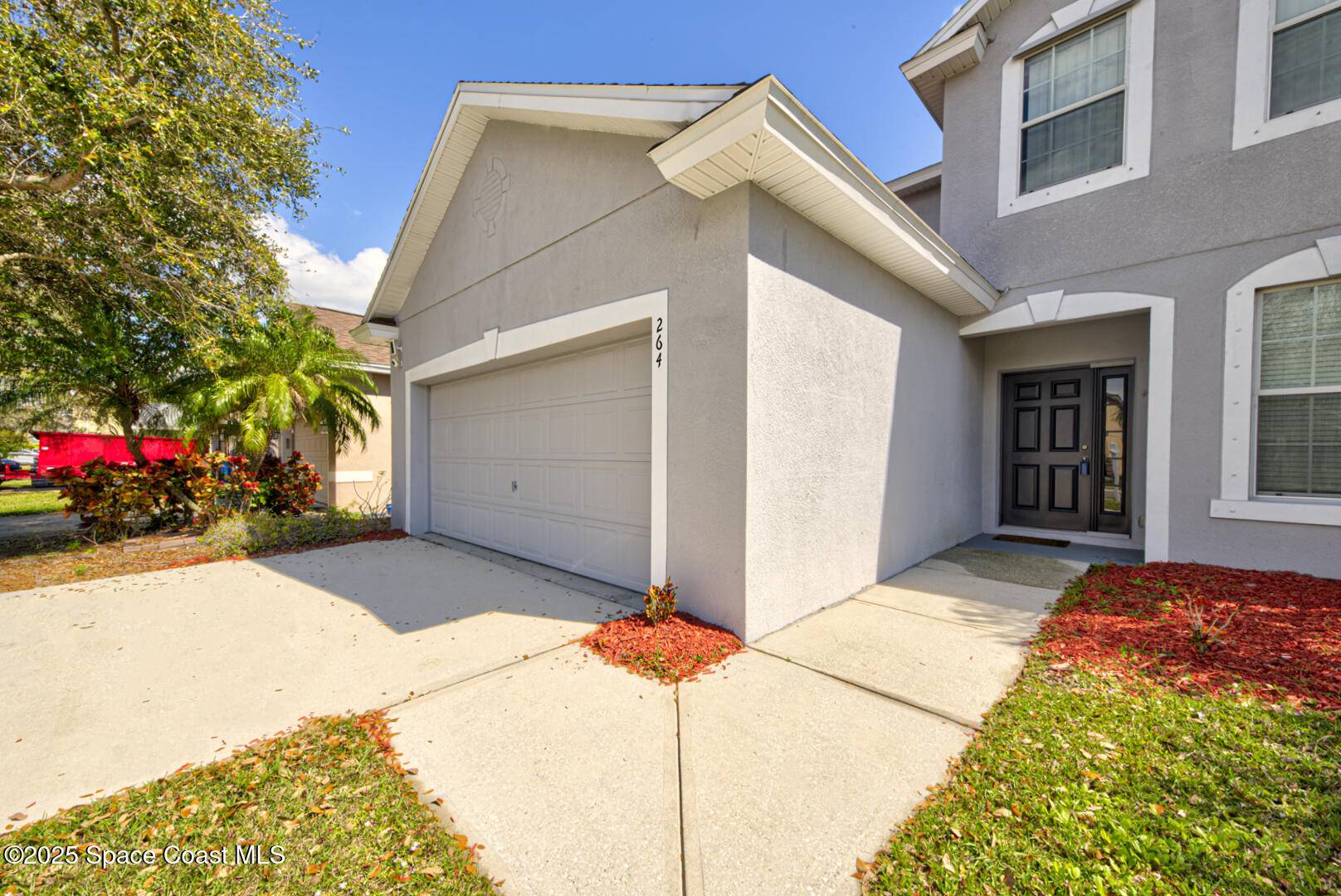5 Beds
3 Baths
3,058 SqFt
5 Beds
3 Baths
3,058 SqFt
Key Details
Property Type Single Family Home
Sub Type Single Family Residence
Listing Status Active
Purchase Type For Sale
Square Footage 3,058 sqft
Price per Sqft $135
Subdivision Brentwood Lakes Pud Phase Ii
MLS Listing ID 1033804
Style Contemporary
Bedrooms 5
Full Baths 3
HOA Fees $180/mo
HOA Y/N Yes
Total Fin. Sqft 3058
Year Built 2009
Annual Tax Amount $6,285
Tax Year 2024
Lot Size 6,098 Sqft
Acres 0.14
Property Sub-Type Single Family Residence
Source Space Coast MLS (Space Coast Association of REALTORS®)
Property Description
Welcome to your new home! This spacious 5-bedroom, 3-bathroom home offers over 3,000 sq ft of open living space in the desirable gated community of Brentwood Lakes.
Enjoy lake views and a flexible two-story floor plan perfect for modern living. Upstairs, the oversized primary suite features a walk-in closet, dual vanities, a soaking tub, and a separate shower. Four additional bedrooms provide ample space for family, guests, or home office setups.
The main level boasts two expansive living areas ideal for entertaining or relaxing, along with a two-car garage perfect for storage, vehicles, or even a workshop.
Community perks include cable, internet, pool access, grounds maintenance, and upkeep of the beautiful neighborhood fountains—all covered by the HOA. Plus, enjoy peace of mind with a brand-new roof installed in March 2024!
💥 Don't miss this rare 5-bedroom home in a sought-after family-friendly community!
Location
State FL
County Brevard
Area 345 - Sw Palm Bay
Direction I-95 South to exit180, Right on 192, left on St Johns Heritage Pkwy, left on Malabar, right on Bending Branch, right into gate, left on Wishing Well. 2 miles to 264 Wishing Well. House on the right.
Interior
Interior Features Ceiling Fan(s), Pantry, Primary Bathroom -Tub with Separate Shower, Walk-In Closet(s)
Heating Central, Electric
Cooling Central Air, Electric
Flooring Carpet, Laminate, Tile
Furnishings Unfurnished
Appliance Dishwasher, Disposal, Electric Range, Electric Water Heater, Microwave, Refrigerator
Laundry Electric Dryer Hookup, Lower Level, Washer Hookup
Exterior
Exterior Feature Storm Shutters
Parking Features Attached, Garage
Garage Spaces 2.0
Utilities Available Cable Available, Cable Connected, Electricity Available, Sewer Available, Water Available
Amenities Available Cable TV, Gated, Playground, Pool
View Lake
Roof Type Shingle
Present Use Residential,Single Family
Street Surface Asphalt
Porch Patio
Road Frontage City Street
Garage Yes
Private Pool No
Building
Lot Description Cleared
Faces West
Story 2
Sewer Public Sewer
Water Public
Architectural Style Contemporary
Level or Stories Two
New Construction No
Schools
Elementary Schools Jupiter
High Schools Heritage
Others
HOA Name Brentwood Lakes
HOA Fee Include Cable TV,Internet
Senior Community No
Tax ID 29-36-03-26-00000.0-0165.00
Security Features Security Gate
Acceptable Financing Cash, Conventional, FHA, VA Loan
Listing Terms Cash, Conventional, FHA, VA Loan
Special Listing Condition Standard
Virtual Tour https://www.propertypanorama.com/instaview/spc/1033804

Find out why customers are choosing LPT Realty to meet their real estate needs
Learn More About LPT Realty






