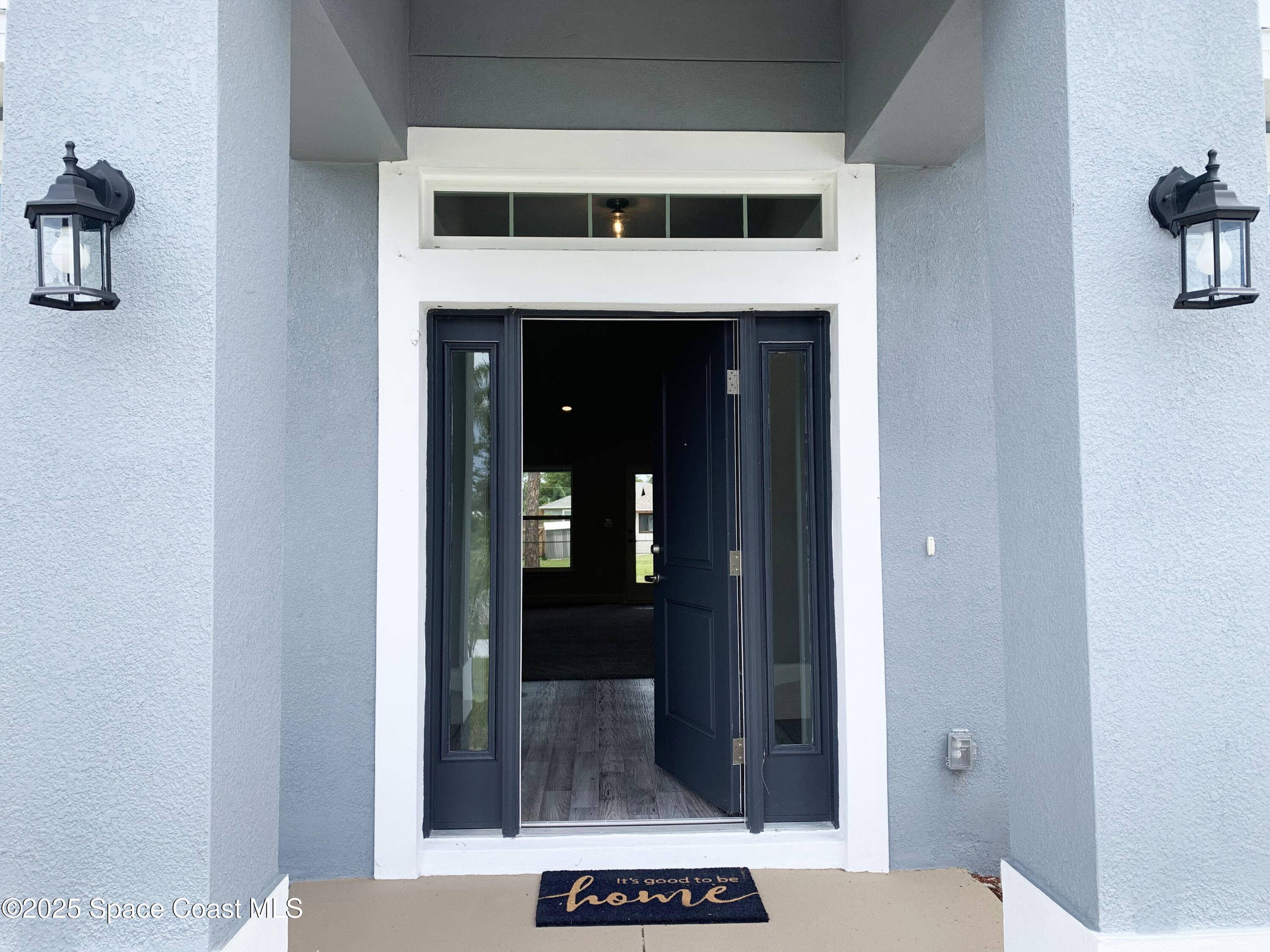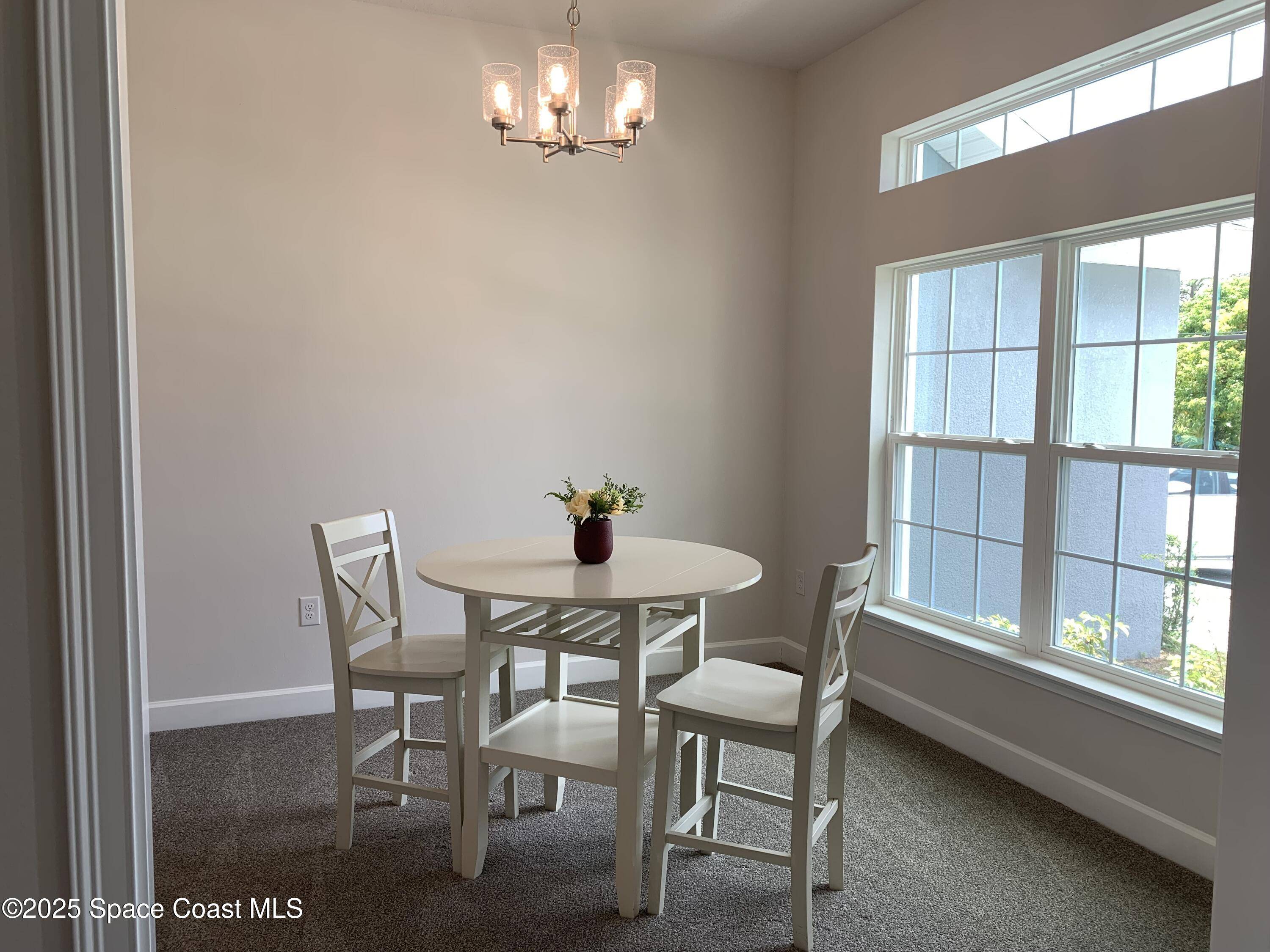4 Beds
2 Baths
2,169 SqFt
4 Beds
2 Baths
2,169 SqFt
OPEN HOUSE
Wed Jul 09, 10:00am - 2:00pm
Thu Jul 10, 10:00am - 2:00pm
Fri Jul 11, 10:00am - 2:00pm
Key Details
Property Type Single Family Home
Sub Type Single Family Residence
Listing Status Active
Purchase Type For Sale
Square Footage 2,169 sqft
Price per Sqft $181
Subdivision Port Malabar Unit 16
MLS Listing ID 1026039
Style Craftsman,Traditional
Bedrooms 4
Full Baths 2
HOA Y/N No
Total Fin. Sqft 2169
Year Built 2025
Lot Size 10,018 Sqft
Acres 0.23
Property Sub-Type Single Family Residence
Source Space Coast MLS (Space Coast Association of REALTORS®)
Property Description
From the moment you enter, you're greeted by a formal dining room on one side and a flexible living space on the other—ideal for a sitting room, home office, or den. Ahead find a spacious family room and a open kitchen featuring durable vinyl flooring, sleek stainless steel appliances, and abundant counter space—perfect for cooking and entertaining.
This split floor plan ensures privacy, with a generous primary suite tucked away. Enjoy his-and-hers walk-in closets, a luxurious soaking tub, separate shower, and private access to the covered lanai. The 4th bedroom also opens to the lanai—creating a seamless flow for indoor-outdoor living and a perfect space for guests or sunroom.
The builder is offering $25,000 flex cash to use for closing costs,or rate buydown when using a preferred lender. Close in 30 days
Location
State FL
County Brevard
Area 343 - Se Palm Bay
Direction West on Malabar Road, South on San Filippo Drive SE
Rooms
Master Bedroom Main
Bedroom 2 Main
Bedroom 3 Main
Bedroom 4 Main
Living Room Main
Dining Room Main
Family Room Main
Interior
Interior Features Breakfast Bar, Breakfast Nook, Ceiling Fan(s), Entrance Foyer, His and Hers Closets, Pantry, Primary Bathroom -Tub with Separate Shower, Primary Downstairs, Smart Thermostat, Split Bedrooms, Vaulted Ceiling(s), Walk-In Closet(s)
Heating Central, Electric
Cooling Central Air, Electric
Flooring Carpet, Vinyl
Furnishings Unfurnished
Appliance Dishwasher, Electric Oven, Electric Range, Microwave, Plumbed For Ice Maker
Laundry Electric Dryer Hookup, Washer Hookup
Exterior
Exterior Feature Storm Shutters
Parking Features Attached, Garage
Garage Spaces 2.0
Utilities Available Electricity Connected, Water Connected
Roof Type Shingle
Present Use Single Family
Street Surface Paved
Porch Covered, Rear Porch
Road Frontage City Street
Garage Yes
Private Pool No
Building
Lot Description Other
Faces West
Story 1
Sewer Septic Tank
Water Public
Architectural Style Craftsman, Traditional
Level or Stories One
New Construction Yes
Schools
Elementary Schools Columbia
High Schools Bayside
Others
Senior Community No
Tax ID 29-37-16-Gp-768-28
Security Features Smoke Detector(s)
Acceptable Financing Cash, Conventional, FHA, VA Loan
Listing Terms Cash, Conventional, FHA, VA Loan
Special Listing Condition Corporate Owned
Virtual Tour https://www.propertypanorama.com/instaview/spc/1026039

Find out why customers are choosing LPT Realty to meet their real estate needs
Learn More About LPT Realty






